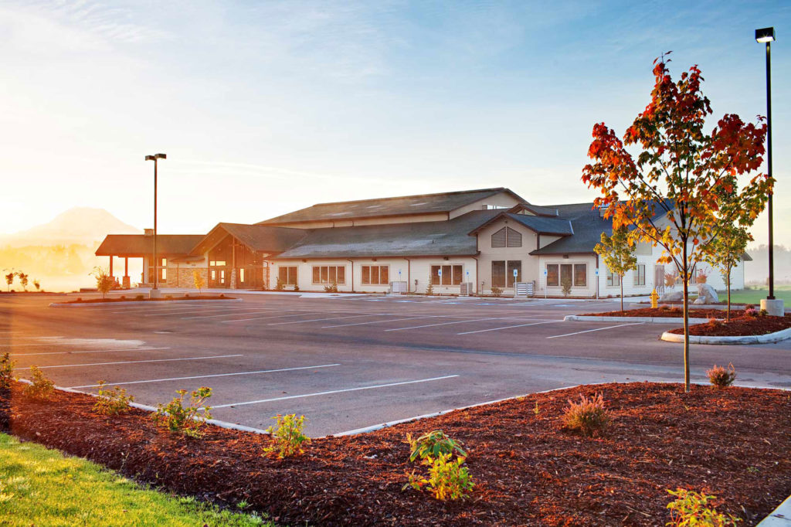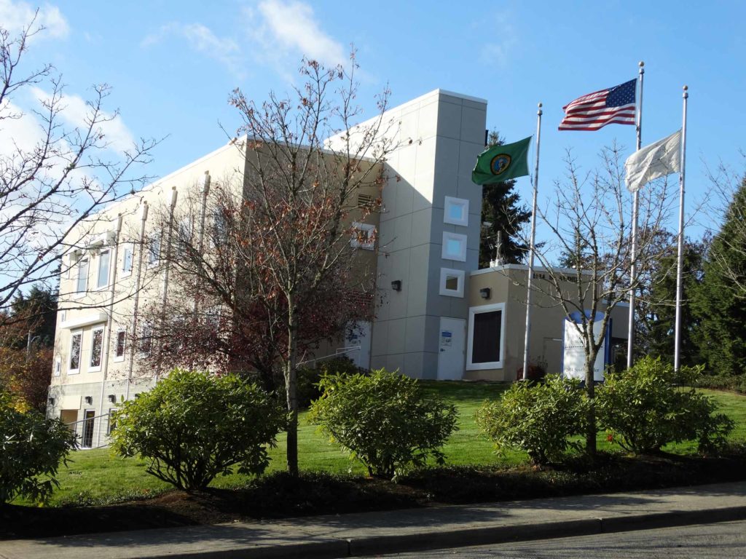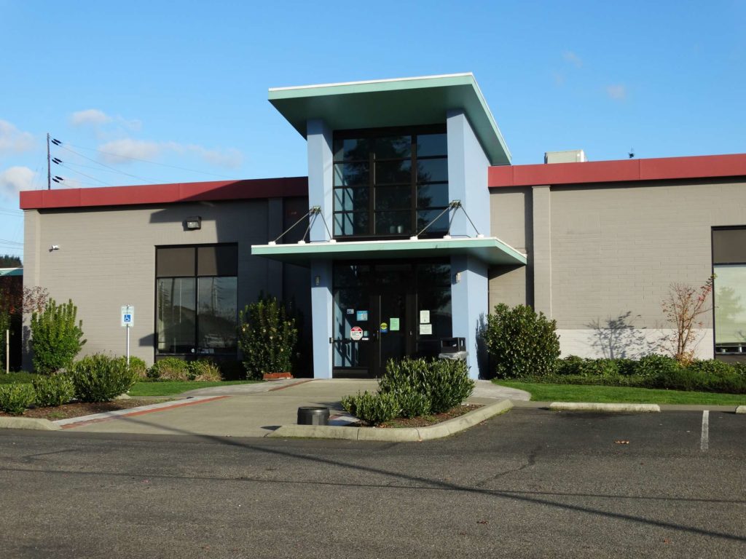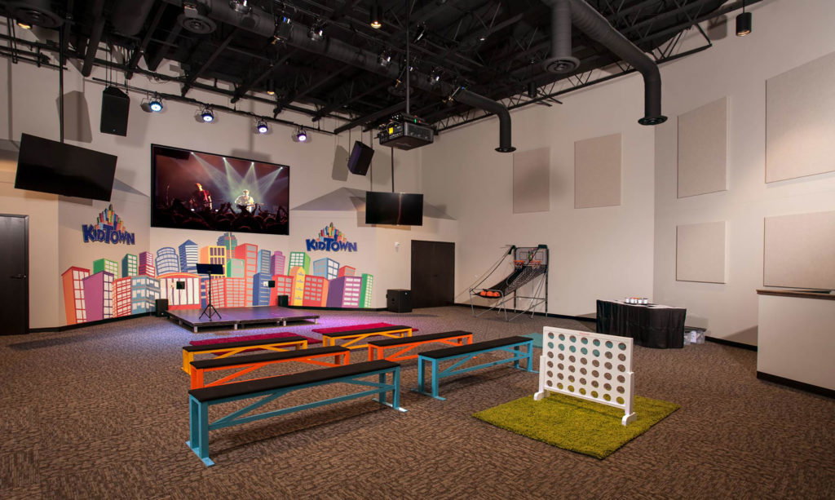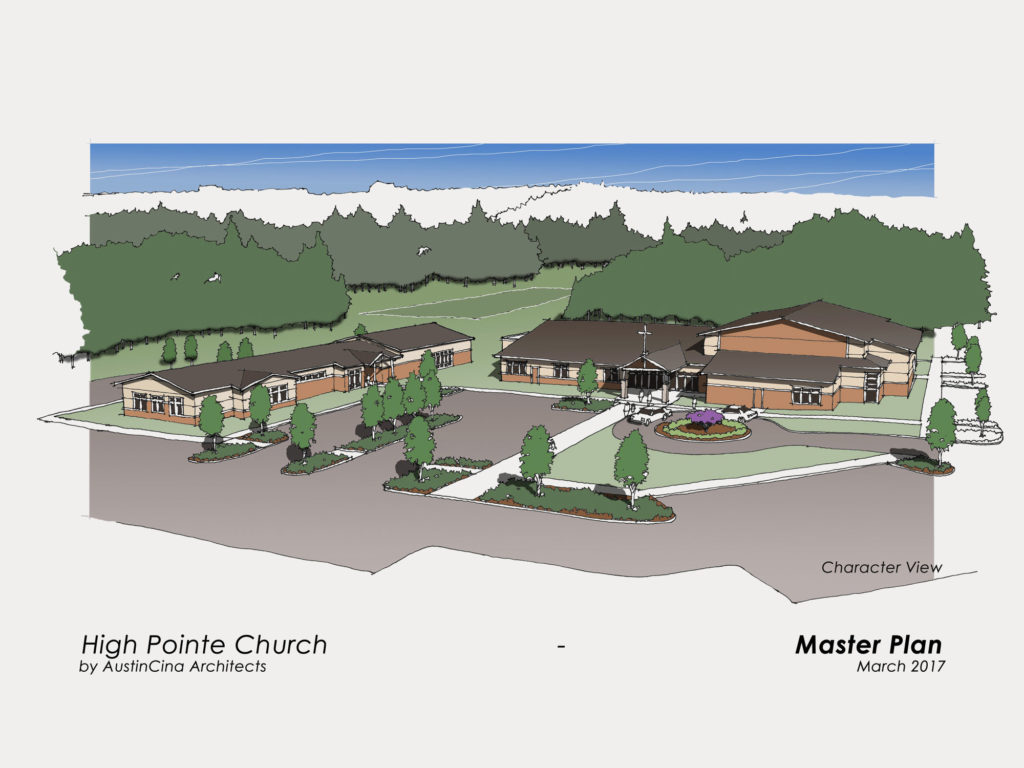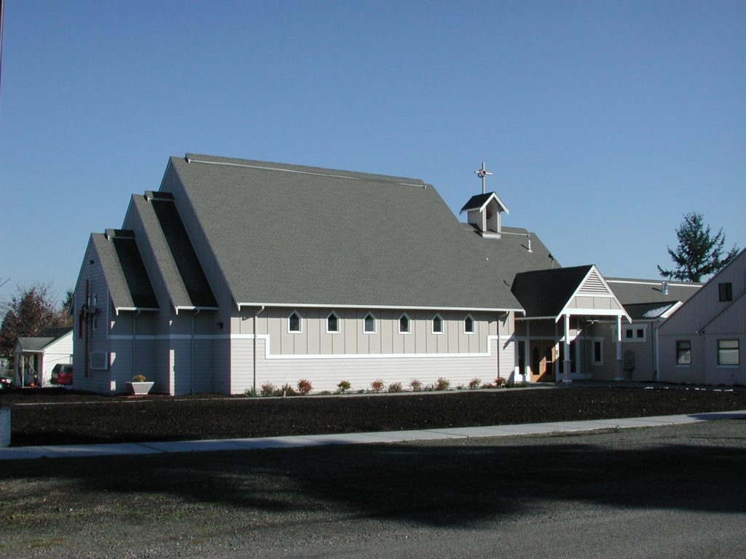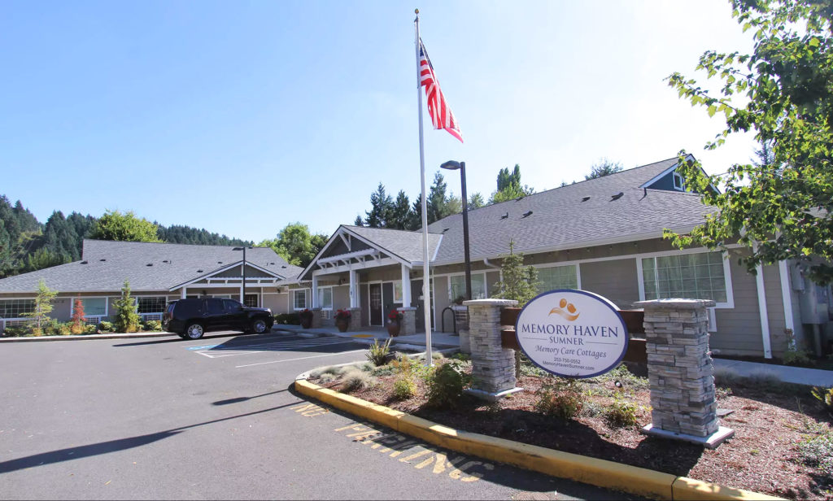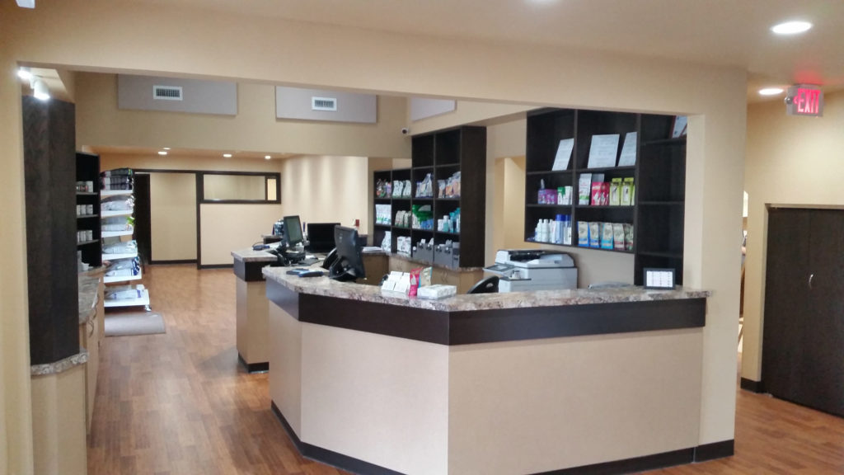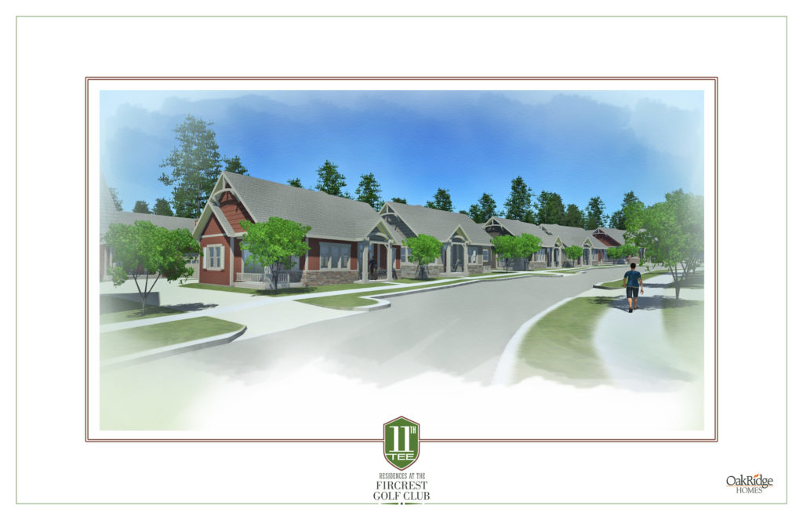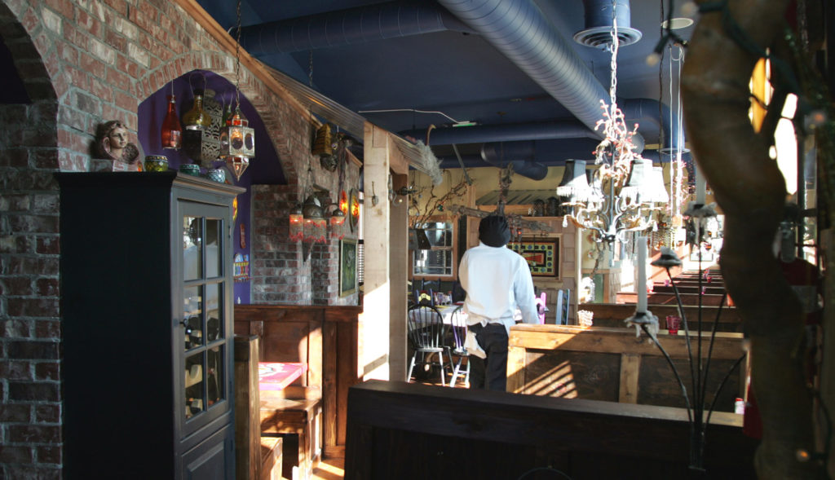Rainier View Christian Church
A sanctuaism with a view. Located in rural setting, Rainer View Christian Church truly has a spectacular view of Mount Rainier. AustinCina Architects helped Rainer View Christian Church design a sanctuary/gymnasium type multi-use space for worshipping 600-congregants, having a 280-seat church potluck or playing basketball. Their new church facility also included a foyer with fireside…
Read MoreDr. Shields Macula Retina & Macula Specialists
Dr. William Shields, an eye doctor specializing in retina and macular care, wanted his office to be highly visible and to contrast with its residential setting. AustinCina designed a three-story, corporate-looking office building that provided additional floor area for future expansion and speculative tenant space. AustinCina resolved complex land-use issues and was instrumental in expediting…
Read MoreCascade Mental Health Care
With half of their building vacant, Cascade Mental Health Care decided to consolidate their children and adult care mental health center “under one roof” but with separate wings. The program challenge was to come up with a design to fit their needs that allowed construction to be sequenced so that their children’s center could remain…
Read MoreNew Life Church
Since the 2008 recession, AustinCina Architects has been involved in converting existing box stores to church facilities. New Life Church was no different, but with the same adversity of integrating the church’s programming needs by removing the least number of interior structual columns to create large assembly spaces. The monies saved by not building a…
Read MoreHigh Pointe Church
The versatility of master planning. In 2017, AustinCina Architects’ Phase 1 admin facility & Phase 2 worship facility master site plan design for High Pointe Church’s vacant site obtained a Conditional Use Permit approval. Since then, a general contractor joined the design team to pursue the construction of the worship facility for Phase 1 without…
Read MoreEmanuel Lutheran Church
Nearing their 75th anniversary, Emanuel Lutheran Church was destroyed by fire. It became a retrospective time for not only replacing their lost church but to envision future growth and building expansion. AustinCina Architects created a master site plan that retained the existing parsonage as part of Emanuel Lutheran’s Phase 1 sanctuary replacement, as well as…
Read MoreMemory Haven
Contracted by our long-term client, AustinCina Architects generated a phased plan for the development of a two unit cottage-style memory care residential facility. In contrast to the institution feel of a traditional linear facility, each 13-bed single story cottage is arranged with the residential rooms along the perimeter of the structure, revolving around a central…
Read MoreAll Creatures Remodel
AustinCina Architects worked with the management team of All Creatures Animal Hospital to evaluate their existing space and the current & future needs of their practice. With this information, AustinCina developed a master plan for phased improvements to their clinic. Phase 1 expands the front end of their facility into the neighboring tenant space creating…
Read MoreFircrest Golf Club Condos
AustinCina Architects was approached by the membership of the Fircrest Golf Club to guide them in the creation of a residential development on surplus property bordering their 11th hole. Working hand-in-hand with the City of Fircrest, AustinCina developed a concept site layout and architectural designs for a 34-Unit condominium project which would be developed by…
Read MoreFrom the Bayou
AustinCina Architects was challenged by the From the Bayou’s staff to shoehorn their restaurant needs into a creative and fun eating experience. Their staff was equally creative, making & installing their own restaurant furnishings and decorations. Some of the main design features included a curved glass block wall to define the bar area and an…
Read More
