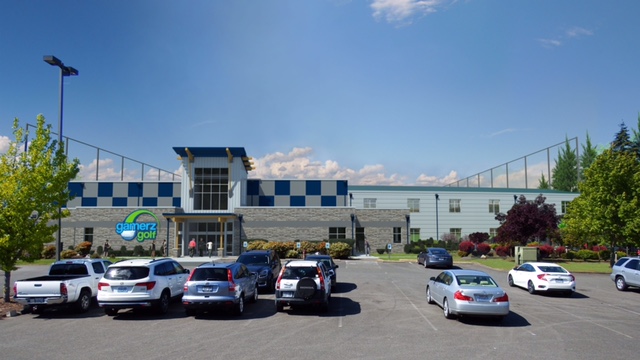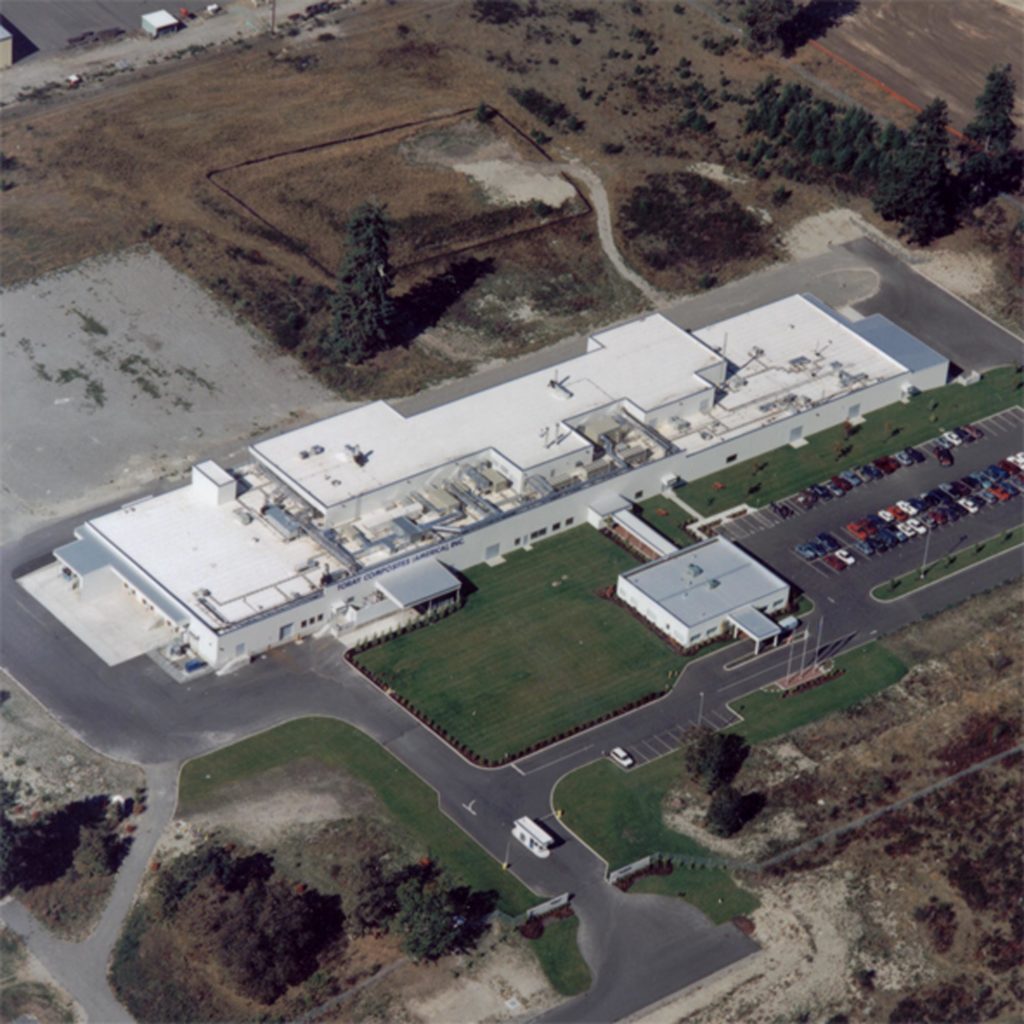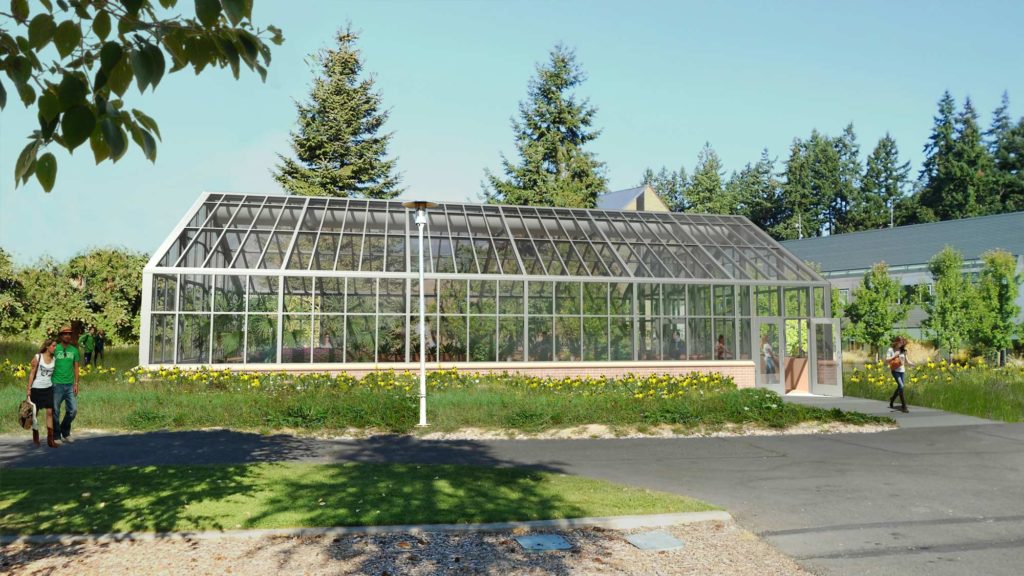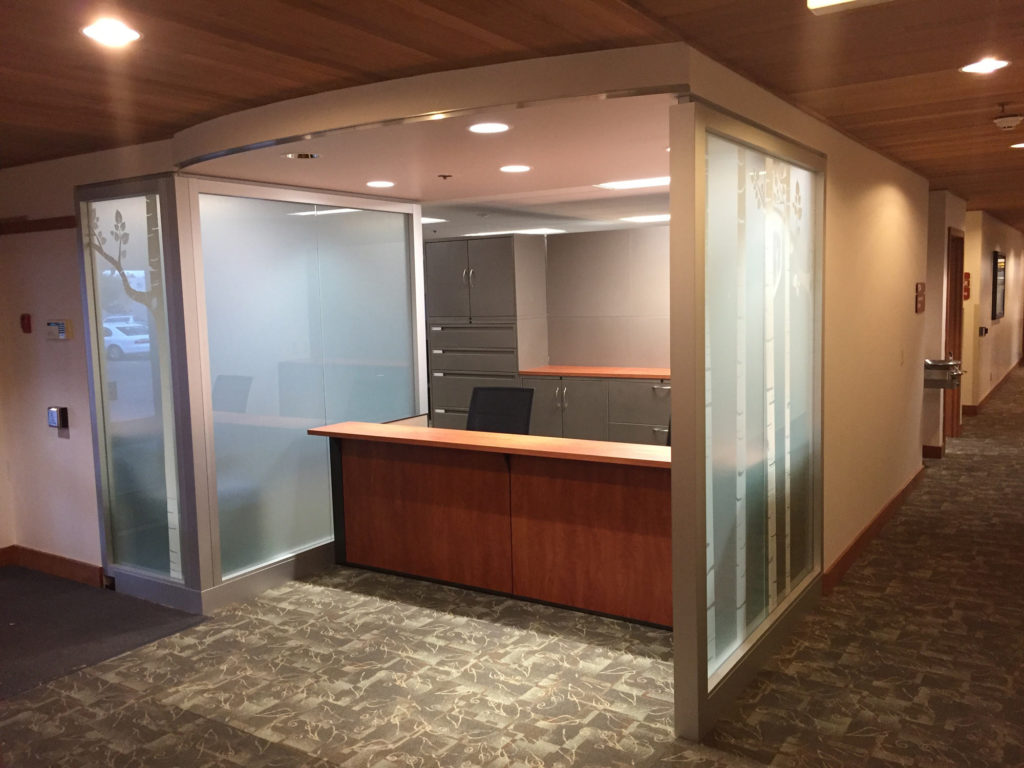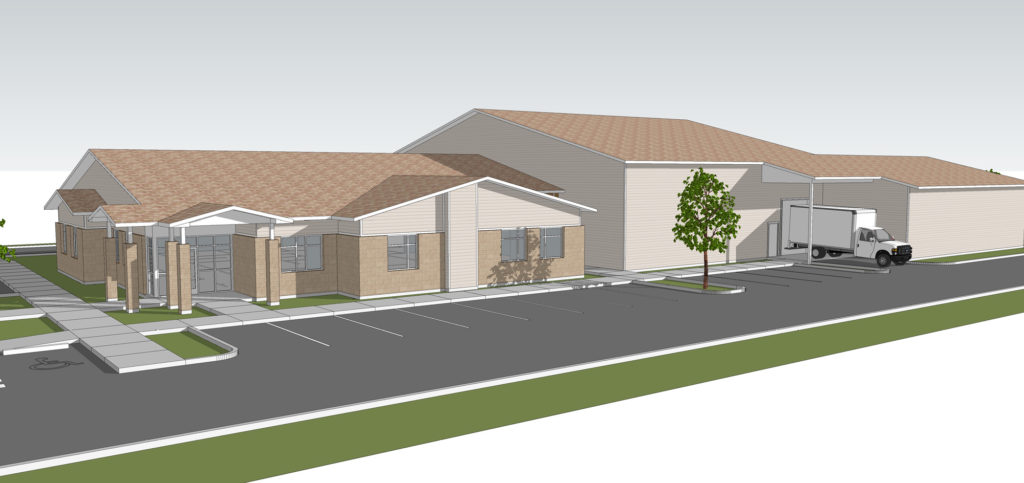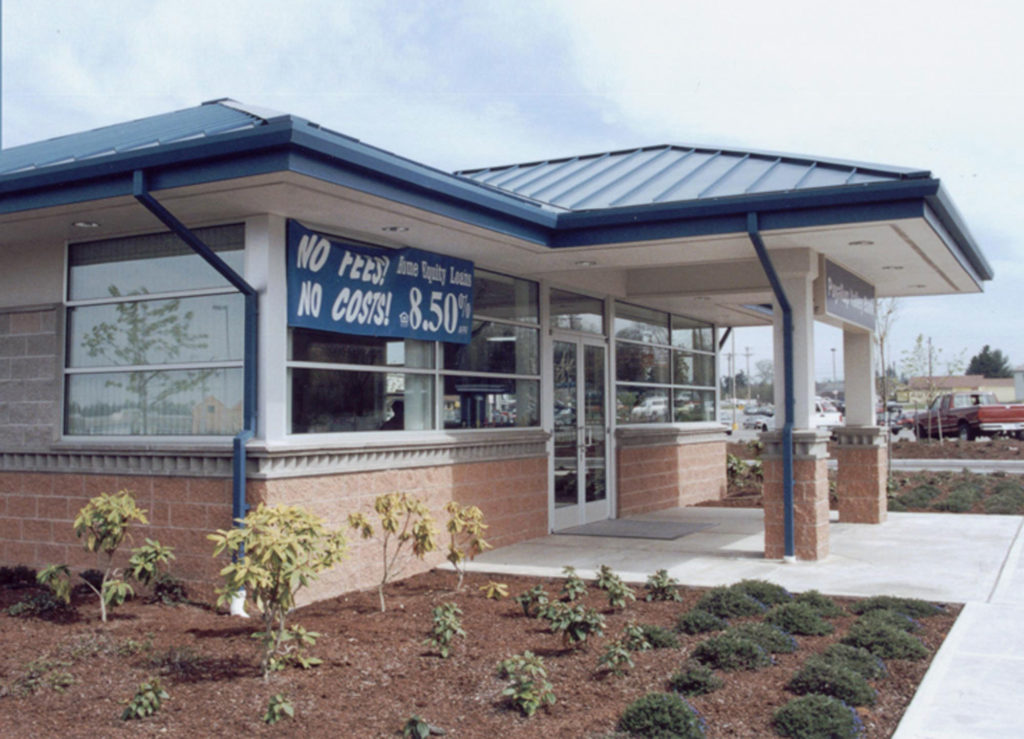Gamerz Golf – Tacoma
formerly Tacoma Firs Golf Center As part of Tacoma Firs Golf Center’s rebranding to “Gamerz Golf”, AustinCina Architects creatively transformed their existing driving range facility into a golf gaming entertainment center and instructional facility for all ages & skill levels. The existing pro shop and lounge will be replaced with a 2-story multi-use facility featuring…
Read MoreToray Composite
Toray Composites/TCA-2 & 3 Toray Composite, the main supplier of carbon fiber composite materials for Boeing’s 777 airplanes, hired AustinCina Architects and the general contractor to design and construct a 2-phase expansion of their facility without disrupting their existing manufacturing operations. The design–build team faced several logistical challenges ranging from language barriers, conversion of metric…
Read MorePLU Rieke Annex Greenhouse
To further academic pursuits, AustinCina Architects was hired by Pacific Lutheran University to design and lead a team of expert consultants to develop their College of Botany’s greenhouse. Challenged with several site restraints, preserving mature trees and complying with the energy Code, PLU now has a place for growing different species of plants year round…
Read MoreRenton Seniors Center
The City of Renton contracted AustinCina Architects to provide full architectural services for the renovation of the Renton Seniors Activity Center. The project entailed renovation of their existing reception and office areas to better provide ADA accessibility for their patrons. Among the improvements was inclusion of office space for five staff members, an ADA accessible…
Read MoreFranklin Pierce School District
Franklin Pierce School District’s Support Services facility was in dire need of a masterplan to replace dilapidated warehouses, utilize existing warehouses efficiently, and provide additional administration offices. Based upon a long term working relationship, AustinCina Architects was hired to develop a masterplan and design Phase 1 – a new administration and warehouse facility with a…
Read MorePuyallup Valley Bank
This compact branch bank is a smaller cousin to a bank designed for the same client 2 years earlier. Puyallup Valley Bank required a compact floor plan for 2-3 employees to operate and feel safe, as well as use of low maintenance materials. The texture concrete block walls, metal roofing and storefront windows system met…
Read More
