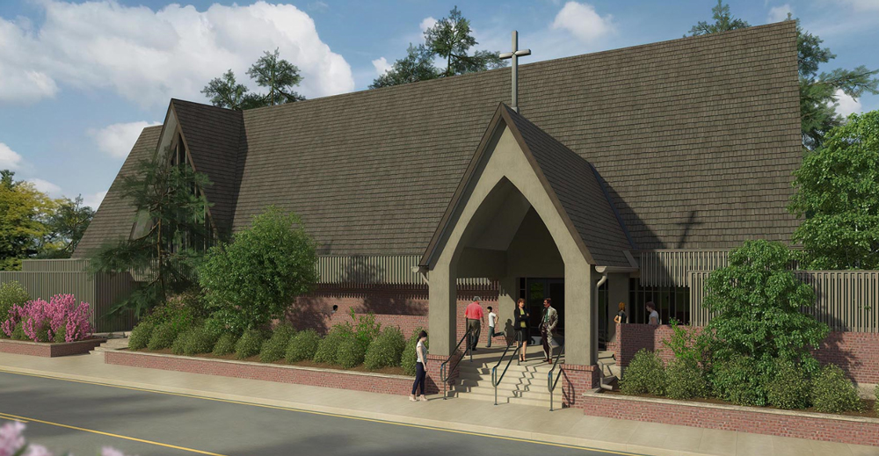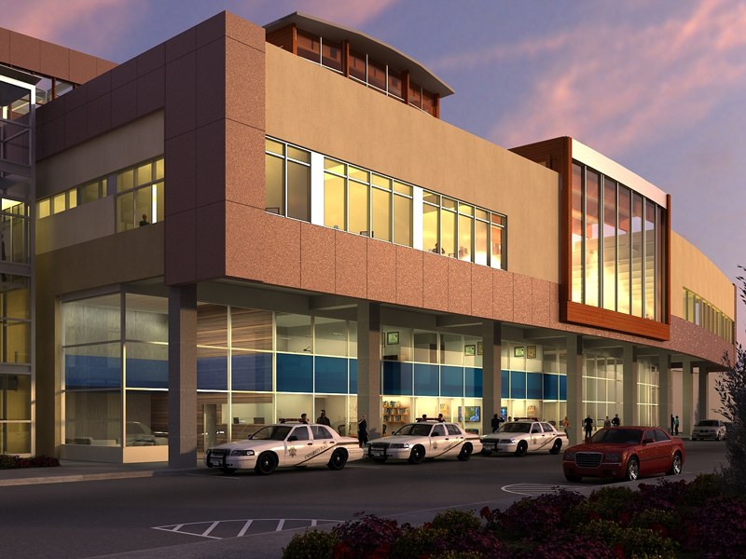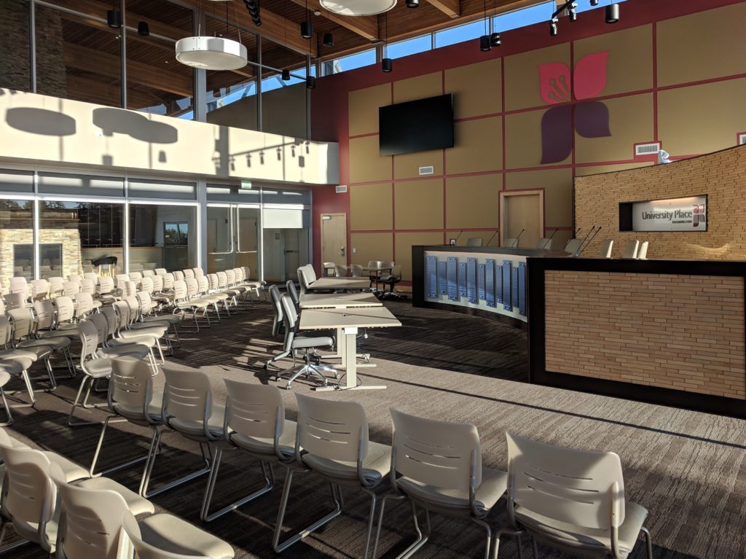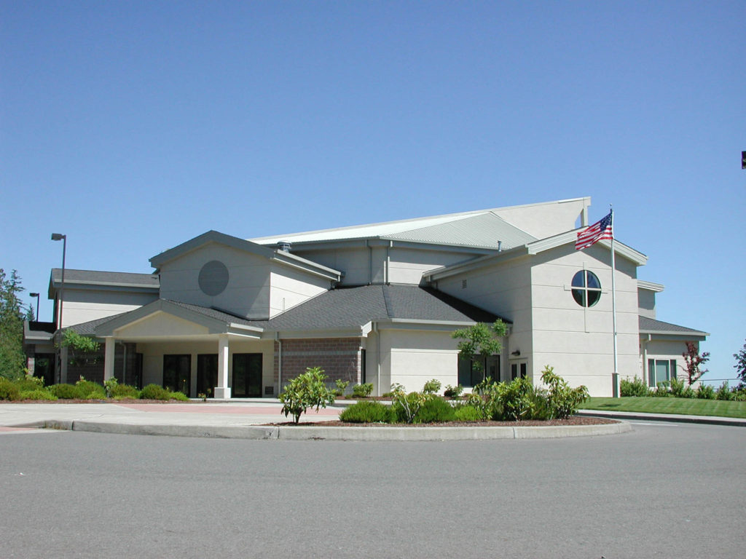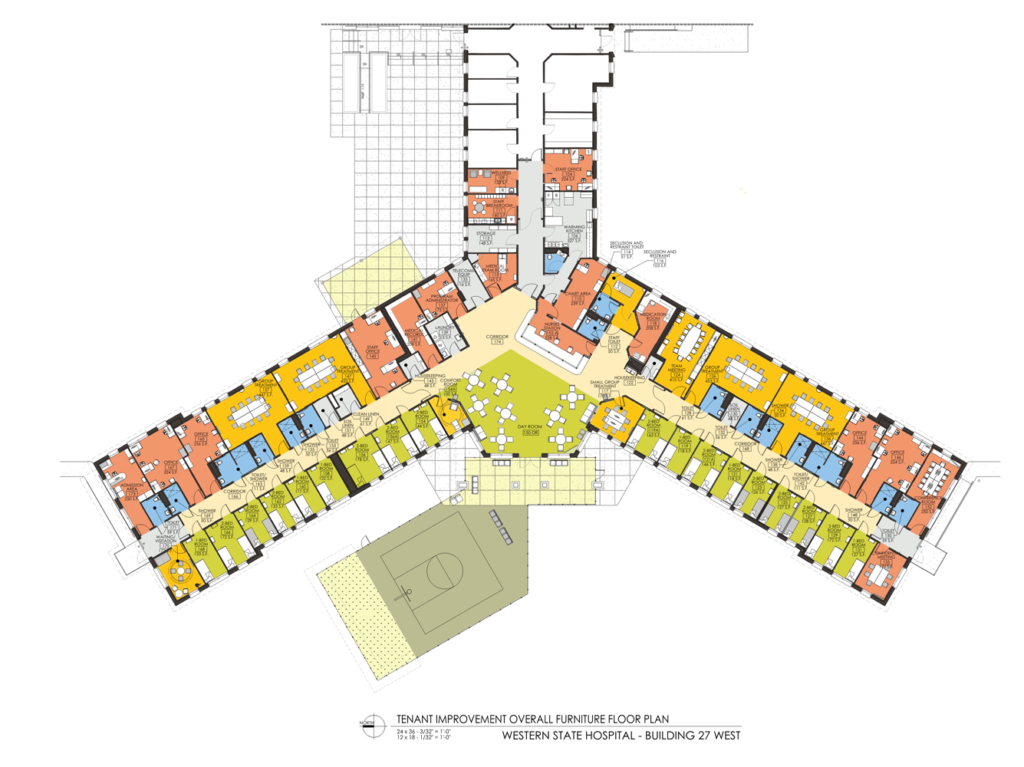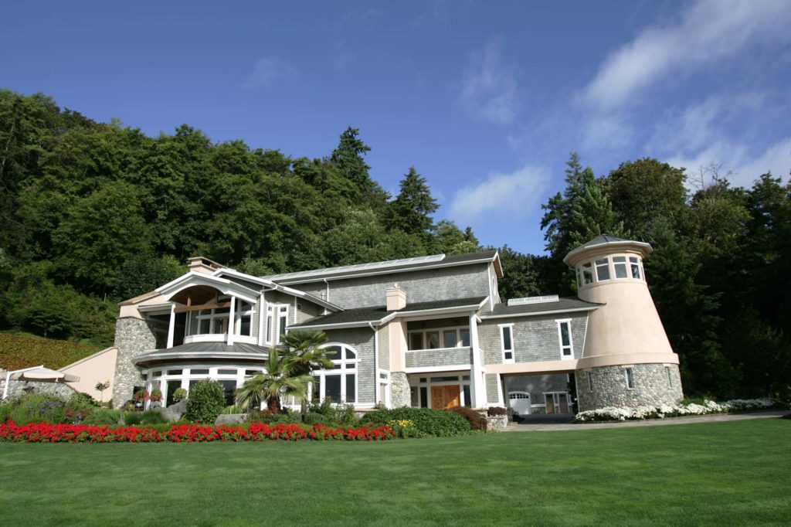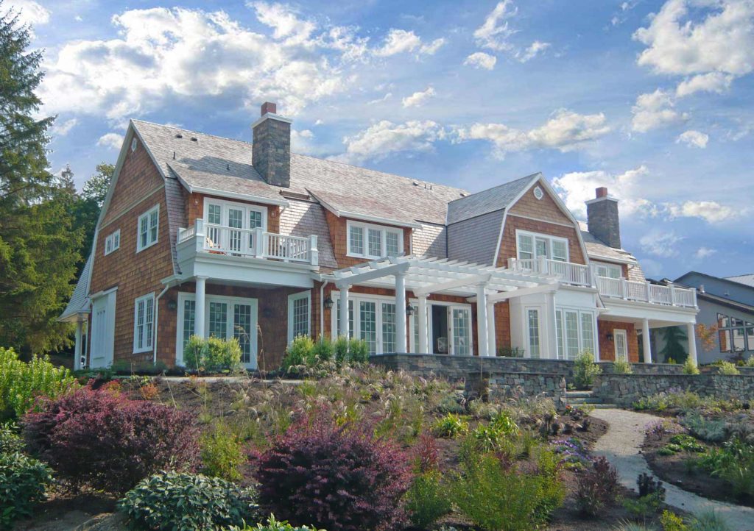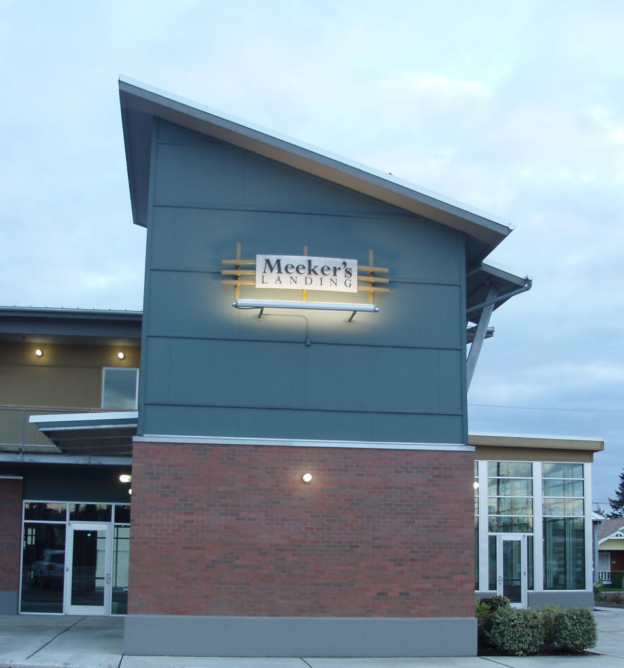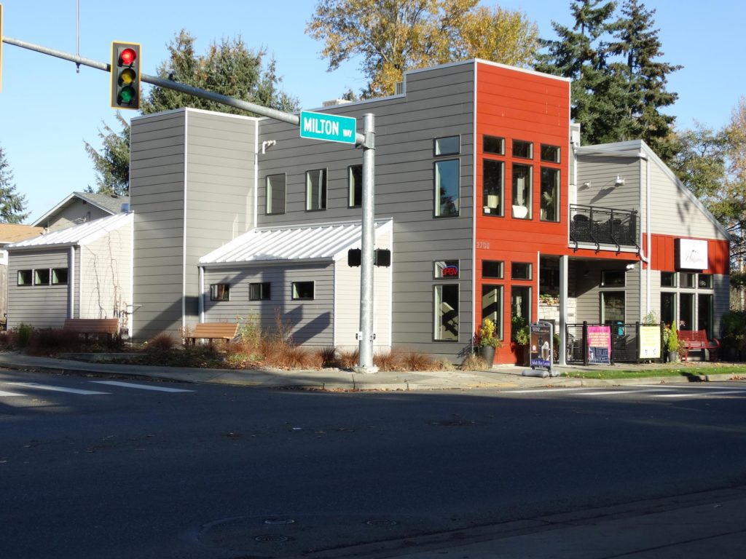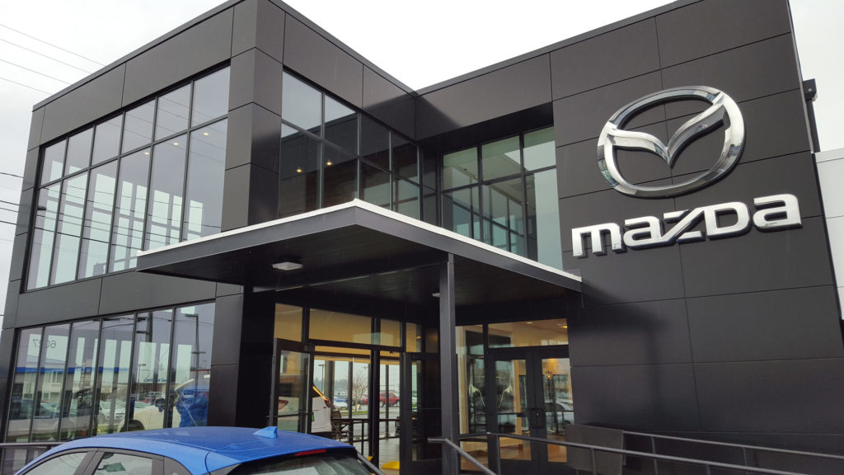Zion Evangelical Lutheran Church Entry
In 2014 the existing entry tower had to be torn down as it was no longer safe. The church was looking for ideas for the new entry. AustinCina created several options. The option selected translated the existing steep pitched roof to create a smaller version of what is experienced in the sanctuary. Brick pedestals tie…
Read MoreCity of University Place Police Station
Situated under the existing Market Place Civic Center Building and adjacent to an underground parking garage, this 7,600 s.f. facility was meticulously designed to fit within existing grades and access points with minimal height clearances and accessibility challenges. The second floor structure was minimized to allow a second level for offices and a training room. …
Read MoreCity of U.P.
Situated in the heart of the Town Center, the City of University Place City Hall will occupy the top two floors of the existing Civic Building. The second floor will house the reception, permit center, planning and development services and engineering. The third floor will house the balance of the City’s services and showcase the…
Read MoreChapel Hill Presbyterian Church
As soon as Chapel Hill constructed AustinCina Architects’ design of the multi-purpose gym and commercial kitchen facility, the Church became the community center. The Church’s out-reach programs dramatically increased the congregation size & worship attendance so AustinCina designed a worship center addition to accommodate the projected Church growth that featured a 1,500-seat sanctuary with balcony,…
Read MoreWestern State Hospital
As part of the Competency Restoration Program, the existing Building 27 is undergoing a major tenant improvement to better serve the pre-trial defendant by providing high quality court ordered assessment. The project scope includes the refreshing of all interior spaces and a complete reconfiguration of the interior layout for the locked 30-bed unit. AustinCina Architects…
Read MoreHans Koch Residence
The Koch residence, grand in scale, is a success story about responding to an environmentally sensitive site to create a composition of inspiring experiences. Bordered by steep slopes, wetlands, a salmon bearing stream and Puget Sound, AustinCina Architects composed the design to appreciate these elements and orientated the family areas & master bedroom suite to…
Read MoreMatthews House
The Matthews have always loved the “Cape Cod” style of homes found on the northeastern coast of the U.S. They challenged AustinCina Architects to not only design a home that would meet their needs & fit on their site, but to accurately reflect the style that they have so long admired. The final design utilizes…
Read MoreMeeker’s Landing
Both designer and developer, the members of AustinCina Architect’s staff help established Meeker’s Landing, LLC to develop a 2-story professional and retail building as a gateway for Puyallup’s downtown revitalization. This project exemplified AustinCina’s design philosophy of putting client’s needs & budget first and foremost to assure success. Some design features include the west end…
Read MoreUptown Koffee & Kafe
The Owner’s aspiration to establish a community gathering place inspired AustinCina Architects’ design. Uptown Koffee & Kafe’s namesake and design became the first project to comply with the City of Milton’s ‘Uptown Design Standards’. It was not an easy design feat on a small corner lot where the drive-thru could not be seen from nor…
Read MoreSouth Tacoma Mazda
South Tacoma Mazda Dealership- Tacoma Build a new showroom, replace the entire admin area and remodel the service & parts department area while remaining open for business throughout the duration of construction – a testament to an Owner, Architect and Contractor partnership! South Tacoma Mazda became Mazda North America Operation’s first successful remodel and addition…
Read More
