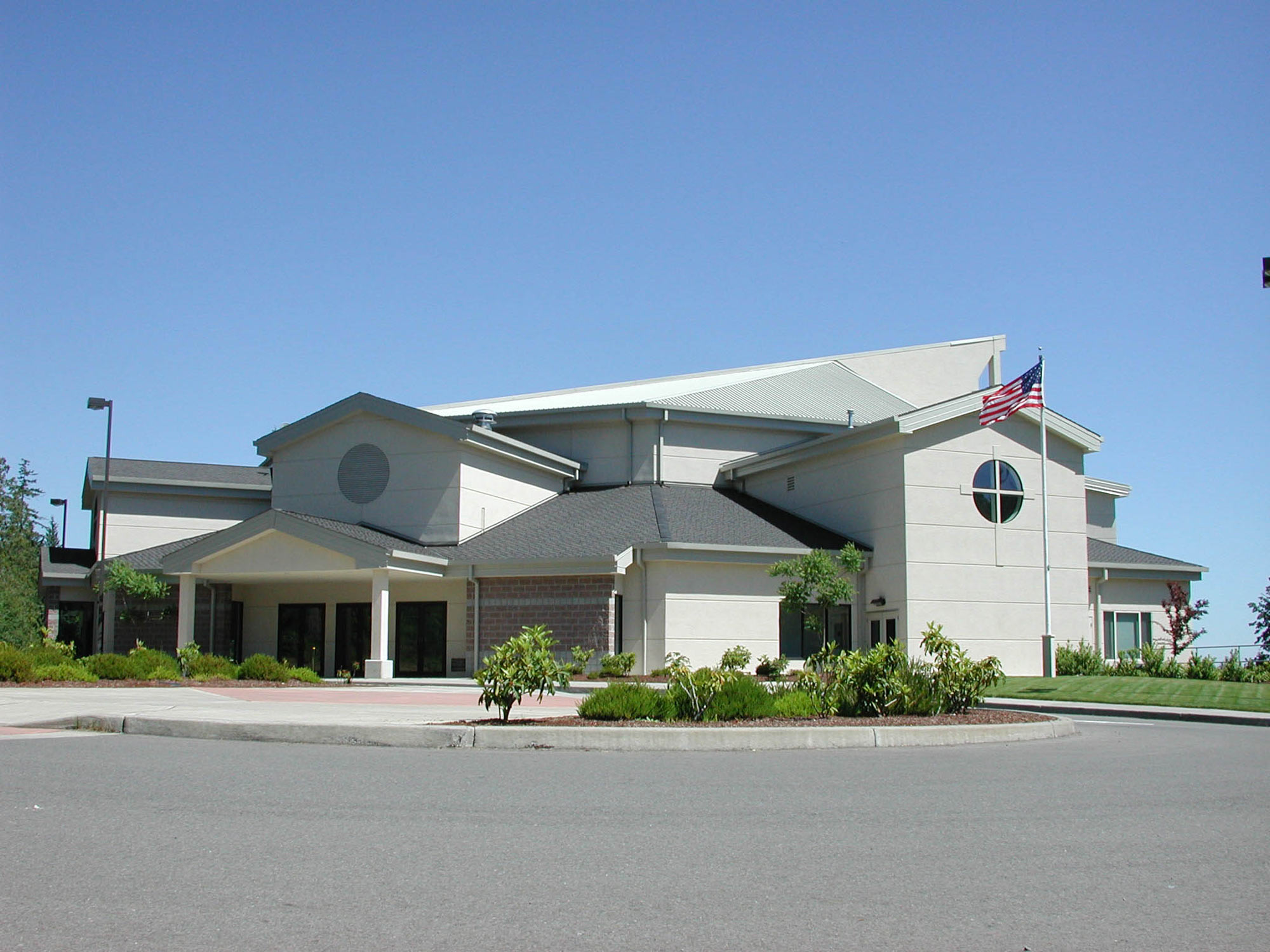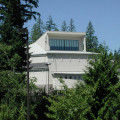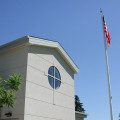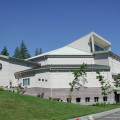Chapel Hill Presbyterian Church
As soon as Chapel Hill constructed AustinCina Architects’ design of the multi-purpose gym and commercial kitchen facility, the Church became the community center. The Church’s out-reach programs dramatically increased the congregation size & worship attendance so AustinCina designed a worship center addition to accommodate the projected Church growth that featured a 1,500-seat sanctuary with balcony, a wraparound narthex/lobby, and a rehearsal facility for the worship team & choir.
Status: Completed in 1997
Size: 1500-seat, 44,495 square foot worship center addition
Location: Gig Harbor, WA




