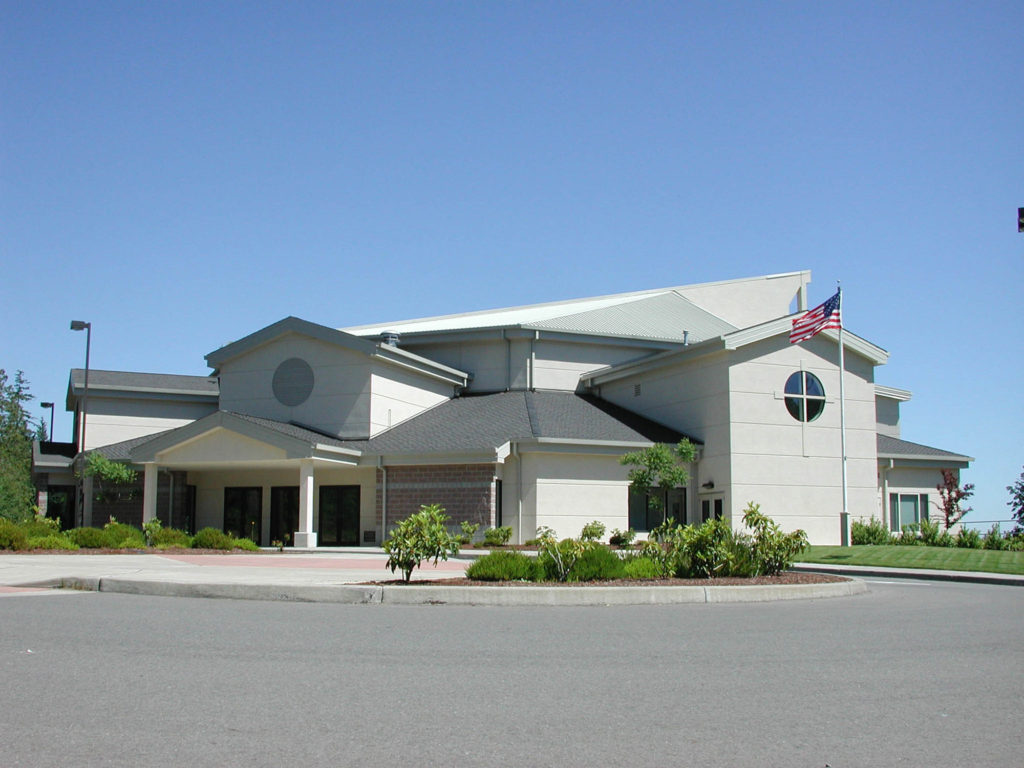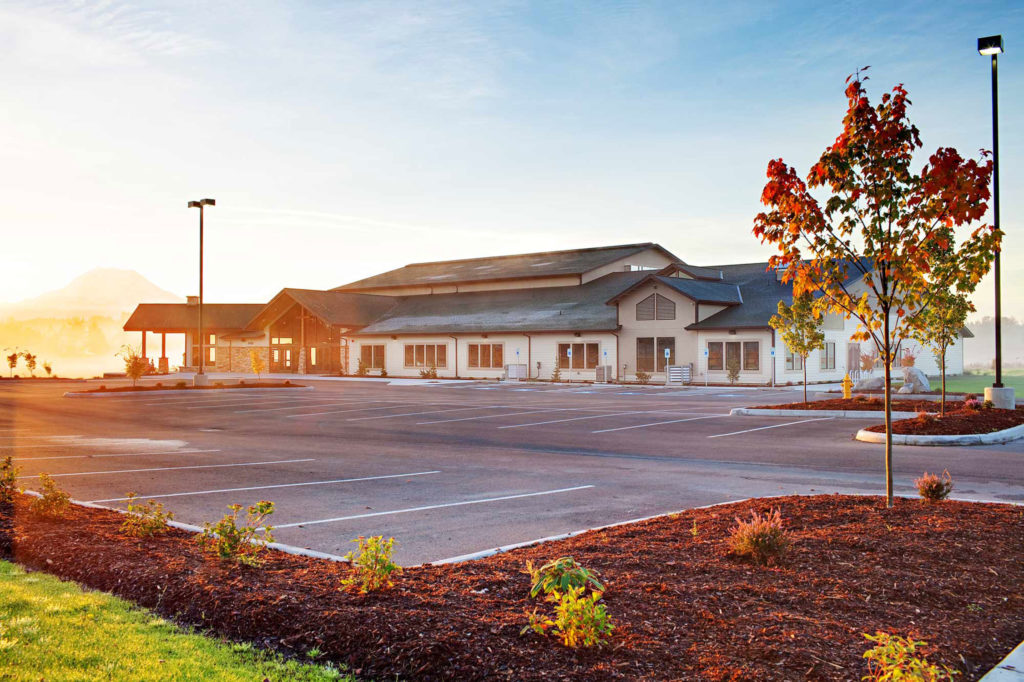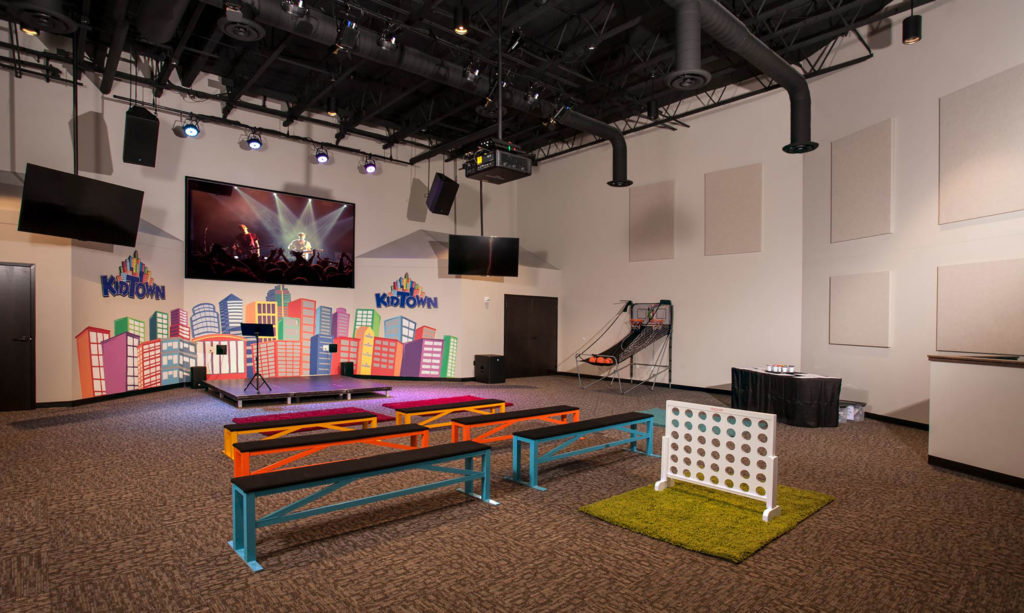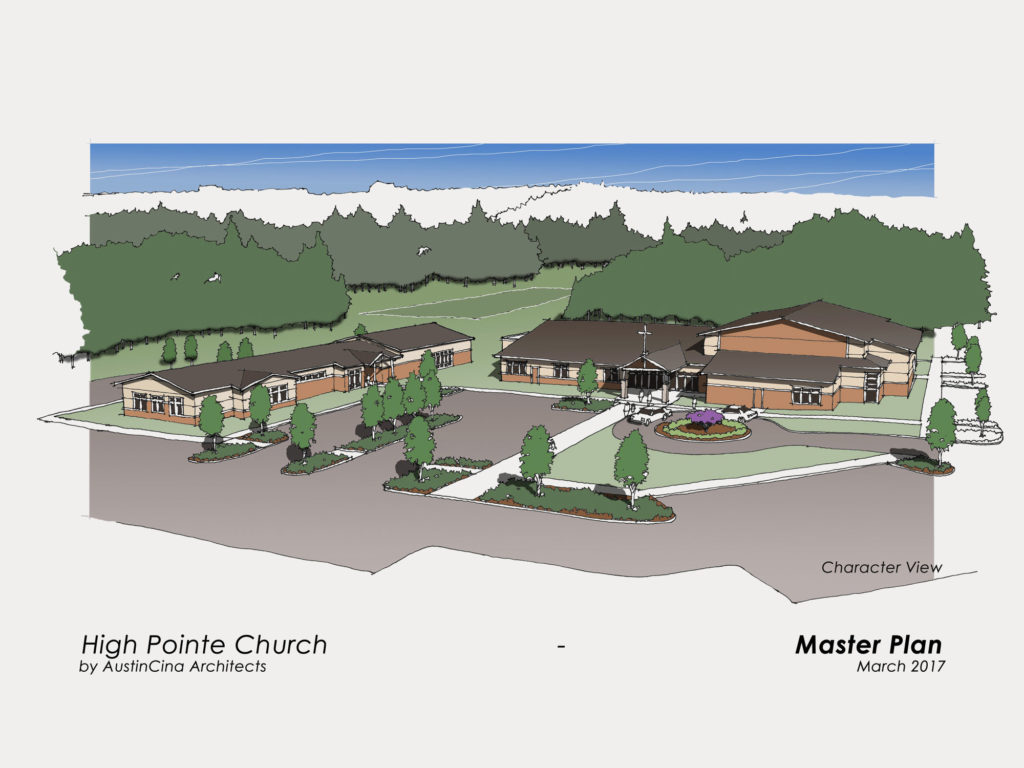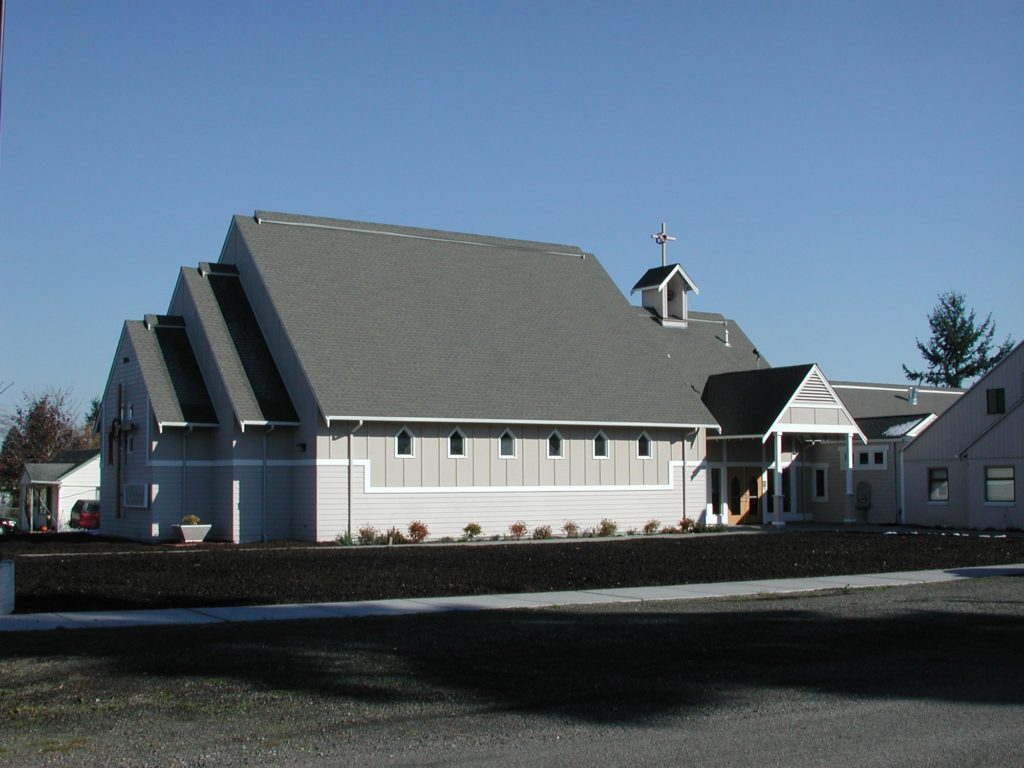Chapel Hill Presbyterian Church
As soon as Chapel Hill constructed AustinCina Architects’ design of the multi-purpose gym and commercial kitchen facility, the Church became the community center. The Church’s out-reach programs dramatically increased the congregation size & worship attendance so AustinCina designed a worship center addition to accommodate the projected Church growth that featured a 1,500-seat sanctuary with balcony,…
Read MoreRainier View Christian Church
A sanctuaism with a view. Located in rural setting, Rainer View Christian Church truly has a spectacular view of Mount Rainier. AustinCina Architects helped Rainer View Christian Church design a sanctuary/gymnasium type multi-use space for worshipping 600-congregants, having a 280-seat church potluck or playing basketball. Their new church facility also included a foyer with fireside…
Read MoreNew Life Church
Since the 2008 recession, AustinCina Architects has been involved in converting existing box stores to church facilities. New Life Church was no different, but with the same adversity of integrating the church’s programming needs by removing the least number of interior structual columns to create large assembly spaces. The monies saved by not building a…
Read MoreHigh Pointe Church
The versatility of master planning. In 2017, AustinCina Architects’ Phase 1 admin facility & Phase 2 worship facility master site plan design for High Pointe Church’s vacant site obtained a Conditional Use Permit approval. Since then, a general contractor joined the design team to pursue the construction of the worship facility for Phase 1 without…
Read MoreEmanuel Lutheran Church
Nearing their 75th anniversary, Emanuel Lutheran Church was destroyed by fire. It became a retrospective time for not only replacing their lost church but to envision future growth and building expansion. AustinCina Architects created a master site plan that retained the existing parsonage as part of Emanuel Lutheran’s Phase 1 sanctuary replacement, as well as…
Read More
