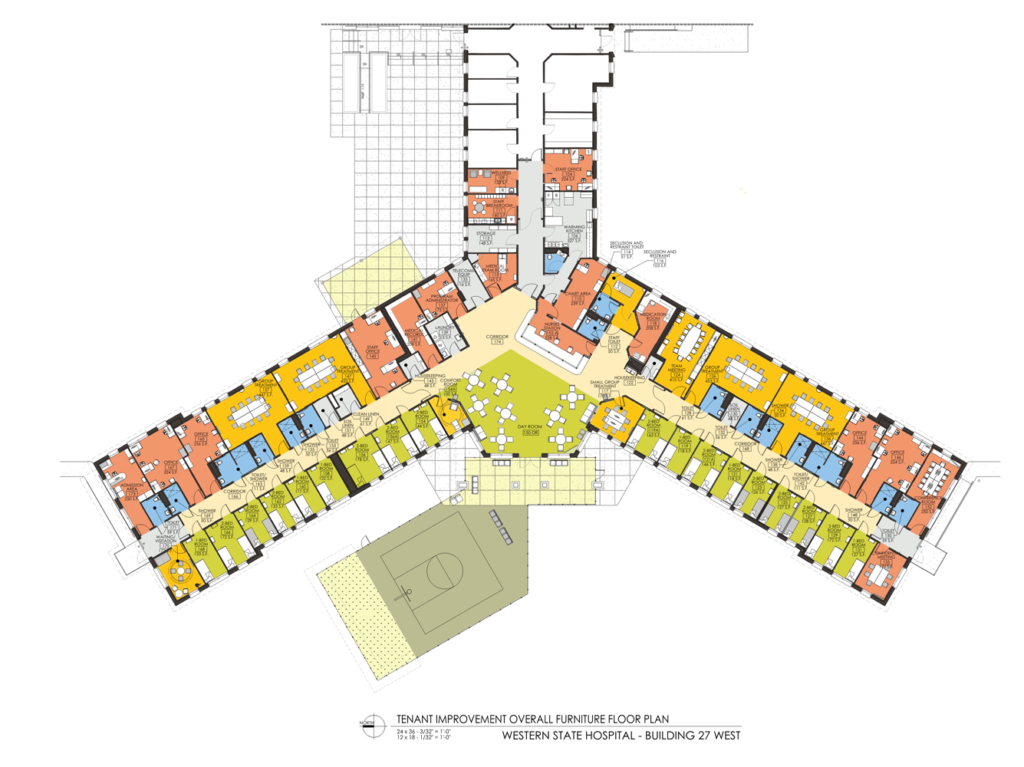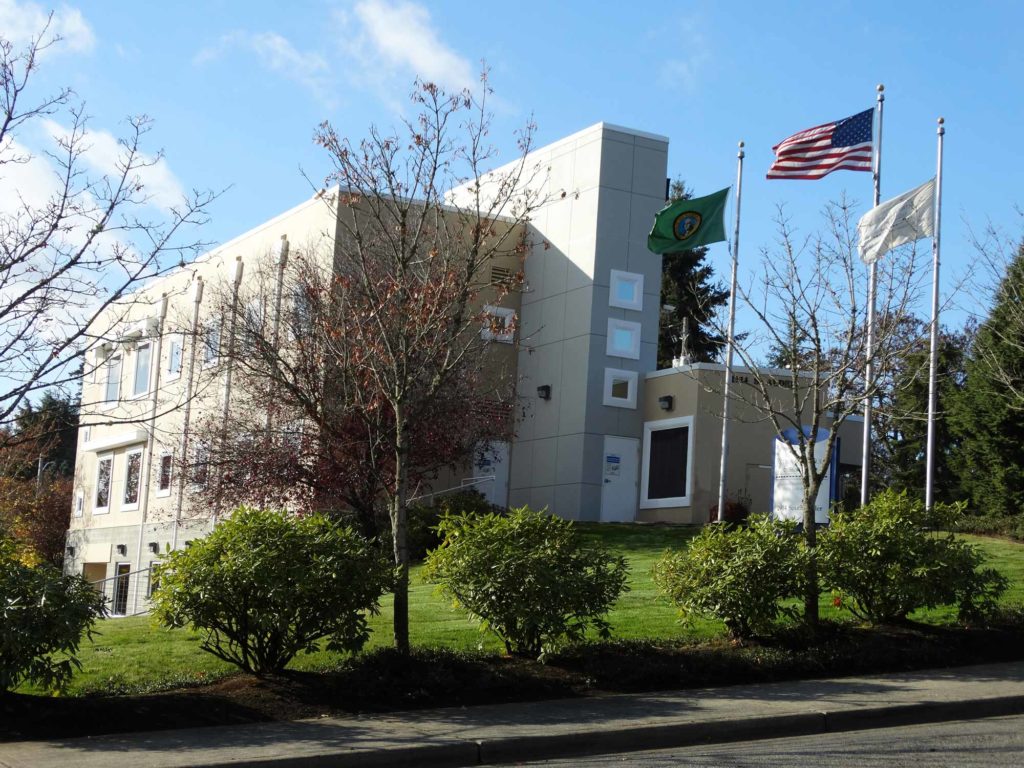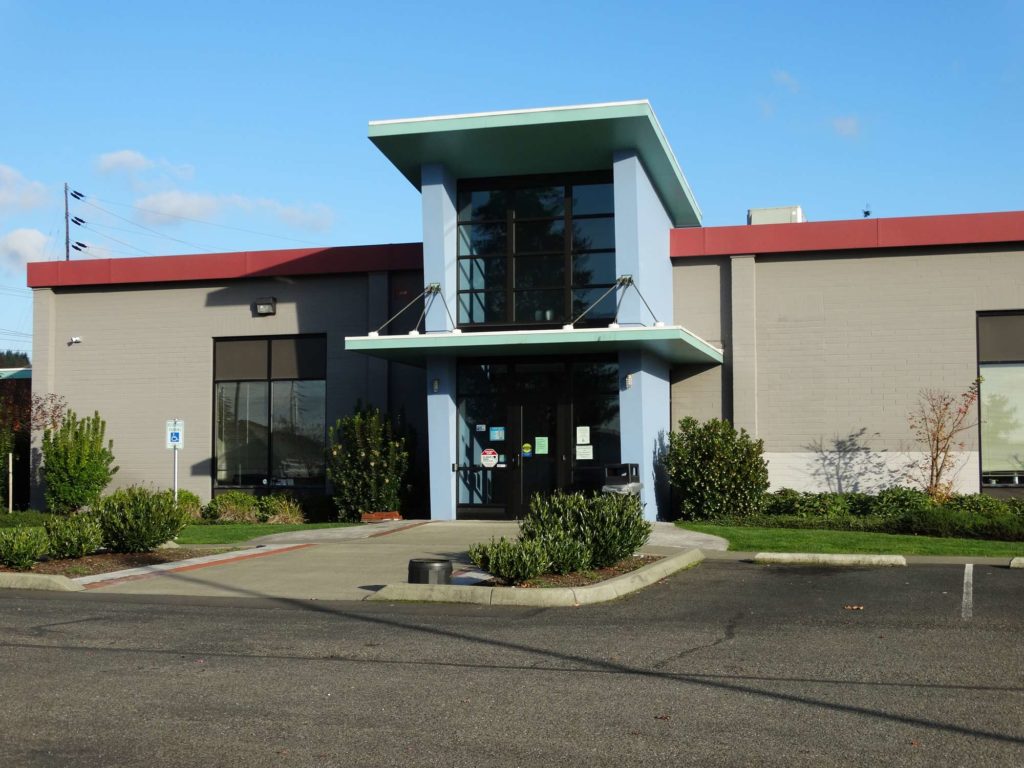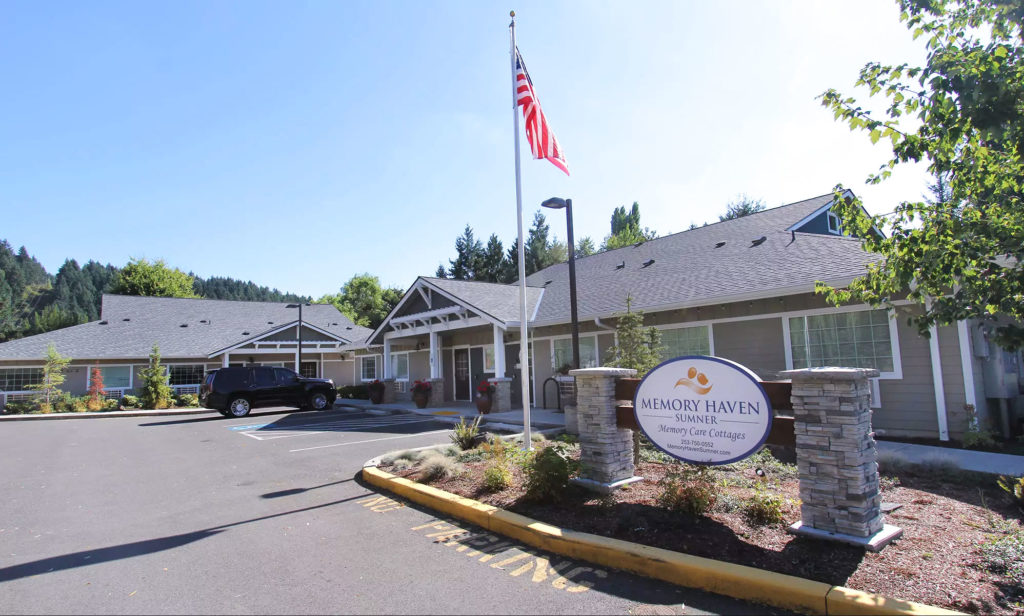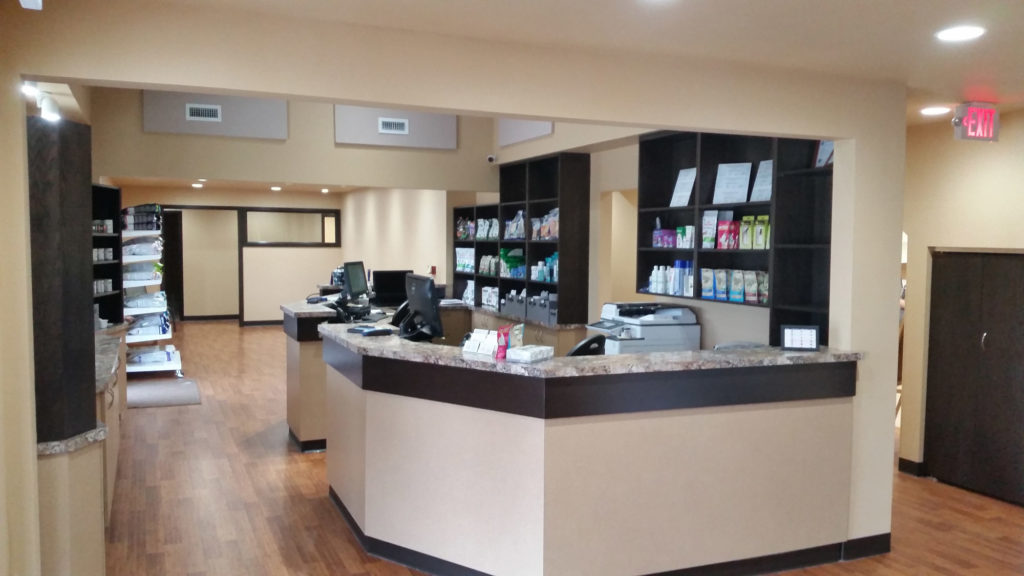Western State Hospital
As part of the Competency Restoration Program, the existing Building 27 is undergoing a major tenant improvement to better serve the pre-trial defendant by providing high quality court ordered assessment. The project scope includes the refreshing of all interior spaces and a complete reconfiguration of the interior layout for the locked 30-bed unit. AustinCina Architects…
Read MoreDr. Shields Macula Retina & Macula Specialists
Dr. William Shields, an eye doctor specializing in retina and macular care, wanted his office to be highly visible and to contrast with its residential setting. AustinCina designed a three-story, corporate-looking office building that provided additional floor area for future expansion and speculative tenant space. AustinCina resolved complex land-use issues and was instrumental in expediting…
Read MoreCascade Mental Health Care
With half of their building vacant, Cascade Mental Health Care decided to consolidate their children and adult care mental health center “under one roof” but with separate wings. The program challenge was to come up with a design to fit their needs that allowed construction to be sequenced so that their children’s center could remain…
Read MoreMemory Haven
Contracted by our long-term client, AustinCina Architects generated a phased plan for the development of a two unit cottage-style memory care residential facility. In contrast to the institution feel of a traditional linear facility, each 13-bed single story cottage is arranged with the residential rooms along the perimeter of the structure, revolving around a central…
Read MoreAll Creatures Remodel
AustinCina Architects worked with the management team of All Creatures Animal Hospital to evaluate their existing space and the current & future needs of their practice. With this information, AustinCina developed a master plan for phased improvements to their clinic. Phase 1 expands the front end of their facility into the neighboring tenant space creating…
Read More
